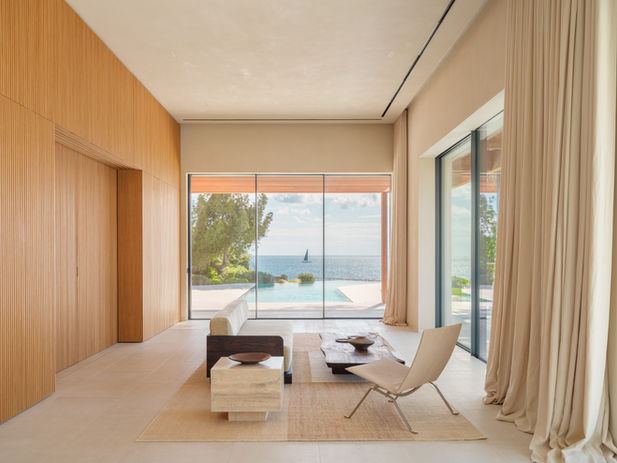

Villa JS
2024
Category: Built
Renovation project of 6 Bedroom villa - Liguria, Italy
In collaboration with Gosplan architects, Caarpa and Studio.Skey
Villa JS in Recco is a 730 sqm residence set within a 4,500 sqm park on the untouched Baia dei Frati promontory. Thoughtfully renovated, it blends modern minimalism with Ligurian tradition, preserving the site’s historic character and natural beauty. Key features include a disappearing pool, spa, and boat house integrated into the terraced landscape. Seamless indoor-outdoor living is achieved through large glass walls, custom furnishings, and natural materials, creating a refined, tranquil space rooted in its coastal context.

Villa JS in Recco, on the Baia dei Frati promontory, represents an intersection of architecture and landscape, It is a timeless retreat that celebrates both the natural beauty of Liguria and the refined simplicity of modern design.
The property, spanning 730 sqm within a vast 4,500 sqm park, was transformed from an eclectic, disordered structure into a refined modern residence. The site, which survived the heavy bombings of 1943, remains one of the few untouched pockets of Ligurian coastline, offering a rare glimpse of pre-modern development. The design respects both the natural beauty of the landscape and the building’s historical context, blending contemporary elements with a strong sense of tradition.
Inside, the villa’s design emphasizes the fluid connection between indoor and outdoor spaces. Large glass walls and terraces open up to the park and the sea, allowing the natural landscape to permeate the interior. A standout feature is the disappearing pool, which can transform into a flat, walkable surface when not in use. This not only serves a functional purpose but also creates a striking visual continuity between the villa and the landscape. The spa and boat house, built with dry stone, further integrate the built environment with the traditional terracing of the Ligurian coast.
The villa’s minimalist interiors are designed to promote calm and tranquility, with a neutral color palette that emphasizes natural materials like Botticino marble, lime plaster, and custom oak furniture. The use of vertical slats in the furniture serves both aesthetic and technical functions, such as concealing systems and providing acoustic absorption. Natural materials like linen, cord, nabuk leather, and wood introduce warmth and texture, complementing the sleekness of the marble and glass surfaces.
Every detail of the interior is designed to be both functional and visually harmonious. Custom-made furniture was tailored to fit the space's proportions while reflecting the minimalist ethos of the villa. The interior is filled with carefully chosen artworks from contemporary galleries, adding a subtle layer of texture and character that complements the architecture and enhances the sense of calm within the space.
A key element in the design is the living room, conceived as a large loggia that provides a direct connection to the garden and sea. Large windows and a new portico create a seamless flow between the indoors and outdoors, reinforcing the villa's emphasis on indoor-outdoor living. The villa’s design avoids imposing monumental elements, instead focusing on enhancing the quality of space with a refined use of neutral tones and tactile materials. The architecture feels integrated with the landscape, not competing with it, and enhances the sense of immersion in nature.
The villa’s garden reflects a harmonious mix of indigenous and exotic plants, incorporating Aleppo pines, maritime pines, cypresses, olive trees, and species like cycas and camphor trees. Drawing inspiration from the romantic Italian garden tradition, the planting scheme also acknowledges the local Ligurian coastline, preserving Mediterranean scrub and integrating plants like lentisk, strawberry trees, and broom. These boundaries help maintain a connection to the landscape without imposing a rigid division between the villa and the natural surroundings.
The villa’s design philosophy centers around creating a space that is not only functional but also promotes wellbeing and tranquility. We approached the project as a way to engage thoughtfully with its physical, environmental, and cultural context, aiming to reinterpret the landscape in a respectful and harmonious manner. This balance between privacy and connection to the surrounding environment allows the residents to experience a sense of peace and grounding in their everyday lives.





























